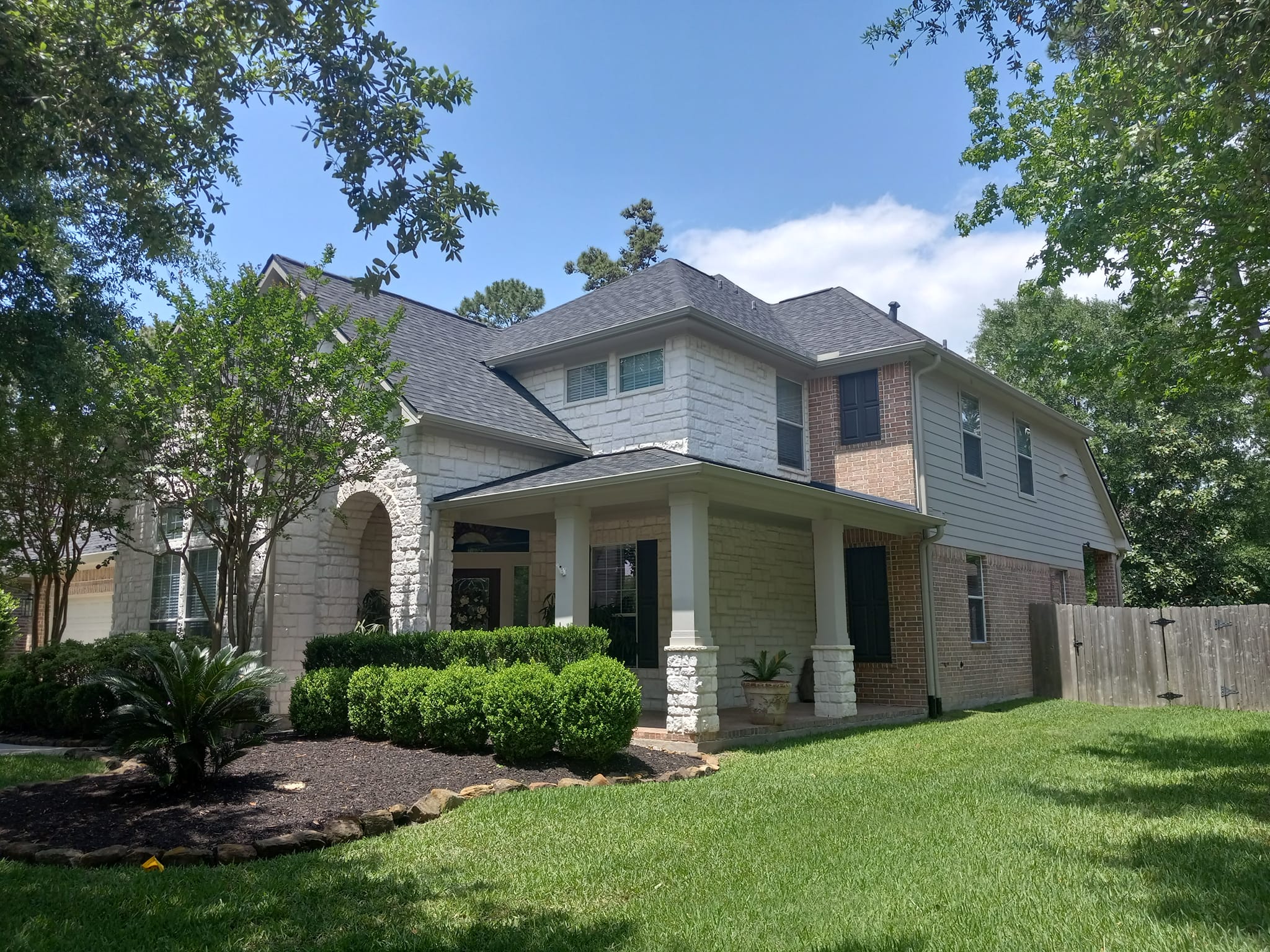
Maximize Space and Style: The MGD Remodeling Strategy for Small Homes Nov 03, 2025
Understanding the nuances of small space design and the specific strategies can make a significant difference in both the aesthetic and practical outcome of your remodeling project. Let's explore how MGD Remodeling can transform your small home into a paragon of style and utility.
At the heart of effective small space remodeling is a thorough evaluation of usage. MGD Remodeling begins by understanding the unique needs and lifestyle of your household. This evaluation helps in carving out solutions that are not only functional but also tailored to ensure that every square foot is optimized without compromising on style. Customization is crucial in small home designs. By incorporating built-in storage solutions, you can maximize every nook and cranny. From floor-to-ceiling shelves to under-stair niches, the team at MGD Remodeling ensures that storage solutions are seamlessly integrated into the overall design, reducing clutter and enhancing organization.
Versatile furniture that serves more than one purpose can be a game-changer in a compact home. Consider a bed with built-in drawers or a dining table that doubles as a workstation. MGD Remodeling often incorporates bespoke furniture into their designs to further enhance space efficiency. This multi-functional approach not only saves space but also adds a sophisticated, bespoke feel to your interiors.
Another essential element of small space design is maximizing light. Natural light can make a room feel larger and more inviting. MGD Remodeling emphasizes the use of light colors, strategically placed mirrors, and smart window treatments to enhance the natural light in your home. Additionally, with well-planned artificial lighting that highlights specific zones, small spaces can appear more expansive and welcoming.
Open-plan living is another hallmark of the MGD strategy for small homes. By removing non-structural walls and opting for an open floor design, small areas can feel much more spacious. This includes combining living, dining, and kitchen areas, which not only maximizes space but also encourages a more open and communal living experience.
It's important to note that every element, from flooring to ceiling treatments, plays a role in the final outcome of a small space. MGD Remodeling ensures that every design choice is intentional and contributes to the overall aesthetic and functional goals of the space. Whether it's choosing the right scale of furniture or opting for floating fixtures that create a sense of airiness, each decision is made with precision and purpose.
The journey to transforming a small home can be both exciting and rewarding. With the right approach, one can achieve a space that not only meets but exceeds expectations in terms of style and efficiency. MGD Remodeling stands ready to provide the expertise, creativity, and attention to detail needed to bring your vision to life. By focusing on personalized solutions and strategic design techniques, MGD ensures that your compact home feels open, inviting, and perfectly styled.
In conclusion, maximizing space without sacrificing style is an achievable goal with the right strategy. Whether you're updating your current home or designing from scratch, a focused approach that prioritizes both form and function can lead to remarkable transformations. Trust MGD Remodeling to skillfully blend creativity and practicality, ensuring that your home is both stylish and suited to your lifestyle needs.
/filters:no_upscale()/filters:format(webp)/media/f59a5983-75cf-421a-b188-32fc4732d21f.jpeg)
/filters:no_upscale()/filters:format(webp)/media/4601a8f8-fcf2-48a5-a9a5-73b3ea79f6b0.jpeg)